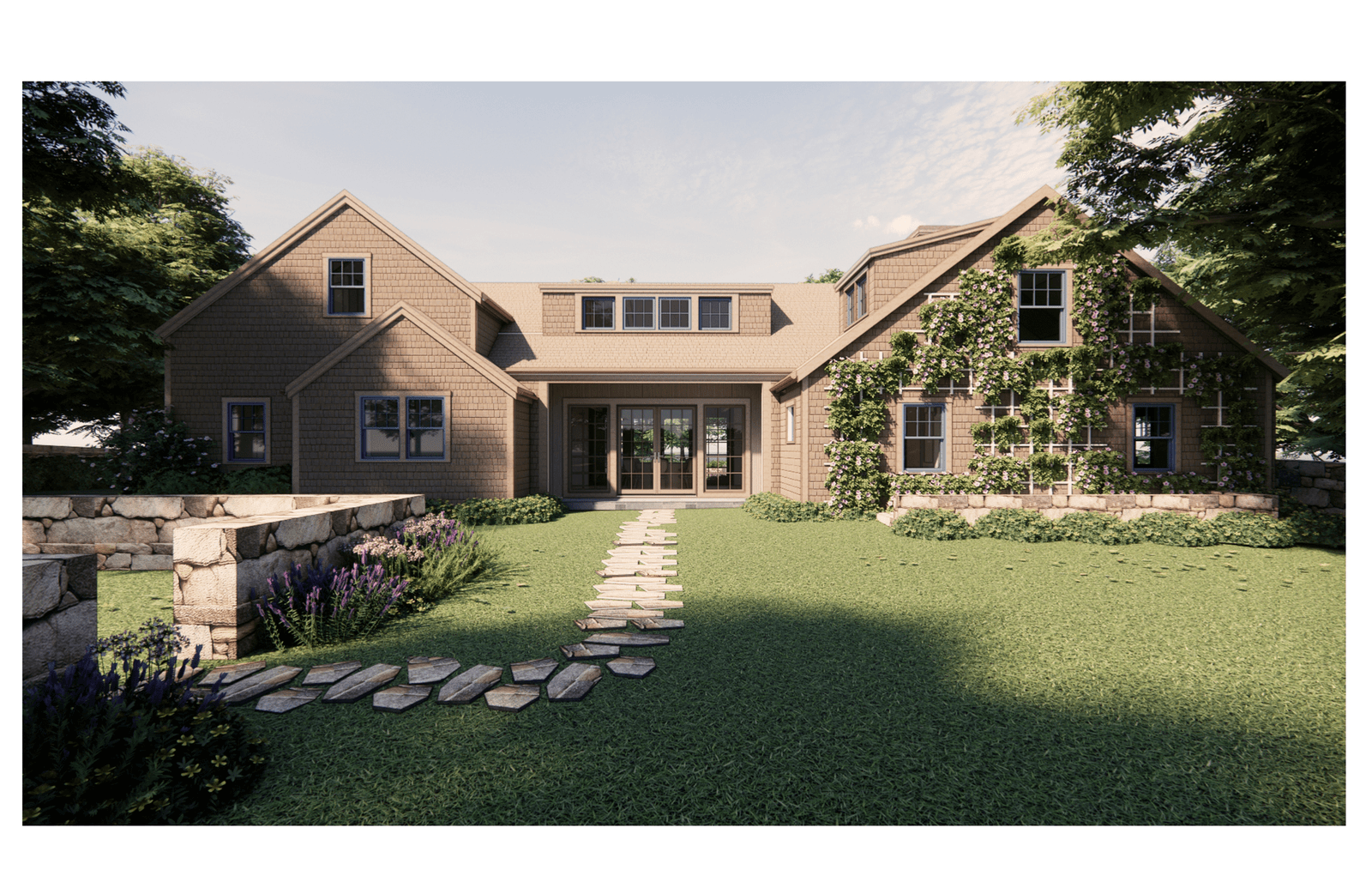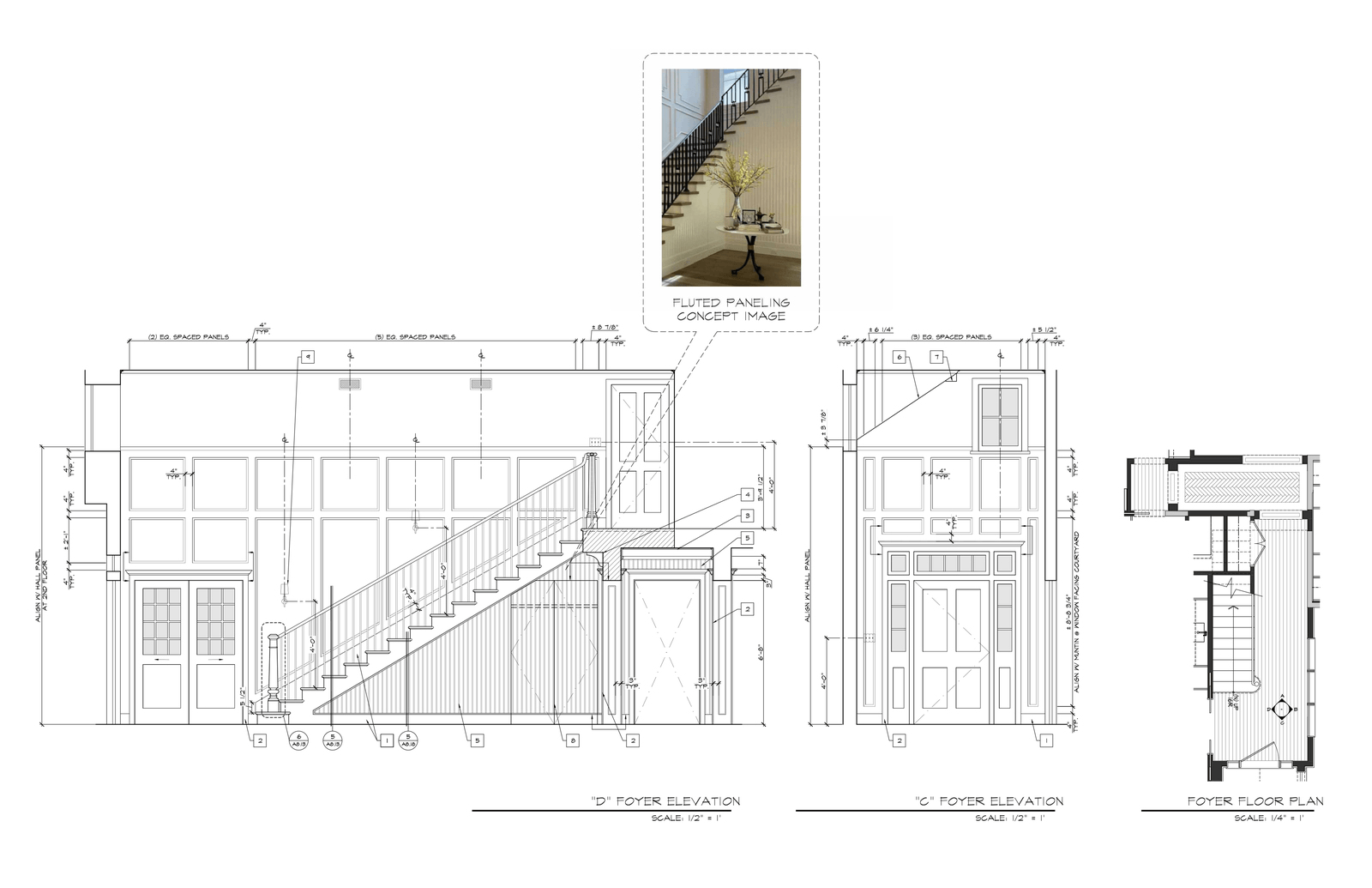Our Process
Our Architectural Services are structured into three key phases: Schematic Design, Design Development, and Construction Documents.
SITE PLAN
Initial layout of the property showing the building footprint, orientation, access points, topography, setbacks, and adjacent structures.
FLOOR PLANS
Preliminary layouts with dimensions, room dimensions, key furniture placements, and important design elements.
ELEVATIONS
Exterior views showing massing, fenestration, materials, and key design features.
3D VIEWS OR CONCEPTUAL RENDERINGS
Visualizations of design intent through sketches or digital renderings.
DESIGN NARRATIVES & PRELIMINARY SPECIFICATIONS
Outlines the design vision, key materials, and preliminary specifications for cost estimation.
PRELIMINARY COST ESTIMATE
Initial budget assessment based on design scope and material selections.
Schematic Design
SD DELIVERABLES EXAMPLES
REFINED FLOOR PLANS, ELEVATIONS, ROOF PLAN & BUILDING SECTIONS
Finalized layouts with dimensions, doors, windows, materials, and finishes. Roof slopes, drainage, and construction/material transitions are detailed.
STRUCTURAL & MEP INTEGRATION
Coordination of structural, mechanical, electrical, and plumbing systems with engineers.
SITE DESIGN COORDINATION
Integration of civil and landscape design plans.
3D MODEL
Developed 3D model with select interior and exterior perspectives.
INTERIOR PRESENTATIONS
Detailed interior elevations of key walls, built-ins, and custom elements. Includes preliminary selections for fixtures, appliances, and finishes.
WINDOW & DOOR SCHEDULES
Comprehensive list of window and door types, sizes, and materials.
LIGHTING PLAN
Comprehensive layout of lighting fixtures, including general, task, and accent lighting. Includes fixture types, locations, and specialty device locations.
EXTERIOR MATERIAL BOARDS
Finalized selection of exterior materials, finishes, and colors.
PERMIT SUBMISSIONS, ZONING, HOA APPROVALS & PUBLIC REVIEW
Zoning review, HOA approvals, and public hearings. Compliance documentation for building codes and regulations. Submission of plans for review and final permit approval.
UPDATED COST ESTIMATE
Refined cost assessment based on the latest design updates.
Design development
DD DELIVERABLES EXAMPLES
COMPLETE ARCHITECTURAL PLANS, DETAILED SECTIONS & CONSTRUCTION DETAILS
Fully dimensioned floor plans, site plans, and elevations. Includes wall sections, door/window details, roof details, stair sections, and highly detailed drawings for custom elements (e.g., cabinetry, fireplaces, specialty flooring).
INTERIOR ELEVATIONS & DETAILS
Finalized drawings for all interior walls, cabinetry, built-ins, and custom features.
REFINED ELECTRICAL, MECHANICAL, PLUMBING & STRUCTURAL PLANS
Integrated structural, mechanical, electrical, and plumbing drawings with exact locations for systems, fixtures, and equipment.
SITE DESIGN COORDINATION
Final integration of civil engineering and landscape design plans.
LIGHTING AND ELECTRICAL SCHEDULES
Finalized schedules detailing lighting fixtures, switches, outlets, and other electrical components.
DOOR AND WINDOW SCHEDULES
Comprehensive list with sizes, materials, and hardware specifications.
MATERIAL, FINISH & SPECIFICATION DOCUMENTS
Detailed documentation specifying materials, finishes, products, construction standards, and quality requirements.
BID DOCUMENTS
Complete set of drawings, specifications, and schedules required for contractor bidding.
construction Documents
CD DELIVERABLES EXAMPLES
BIDDING & CONTRACT NEGOTIATION - During the bidding phase, we carefully review the project estimate, often provided by a pre-qualified builder engaged early in the design process. If you prefer competitive bidding, we recommend suitable contractors or consider builders you suggest. We compare and analyze the bids, arrange interviews, and discuss each contractor's process, staffing, invoicing, and timetable with you.
CONSTRUCTION ADMINISTRATION - During construction, we visit the site to monitor quality, offer suggestions, and make minor design refinements as needed. We answer contractor questions, review subcontractor shop drawings, and hold key site meetings before major milestones like pouring concrete or installing plaster. These steps help ensure the house is built according to the approved plan.
INTERIOR DESIGN - Our interior design services transform spaces into functional and visually captivating environments tailored to your lifestyle. We collaborate closely with you to understand your needs and preferences, crafting design concepts that align with your vision. From selecting furnishings, colors, and materials to managing the entire implementation process, we ensure that every detail is executed to perfection, delivering a space that reflects your style while staying within budget and timelines.




